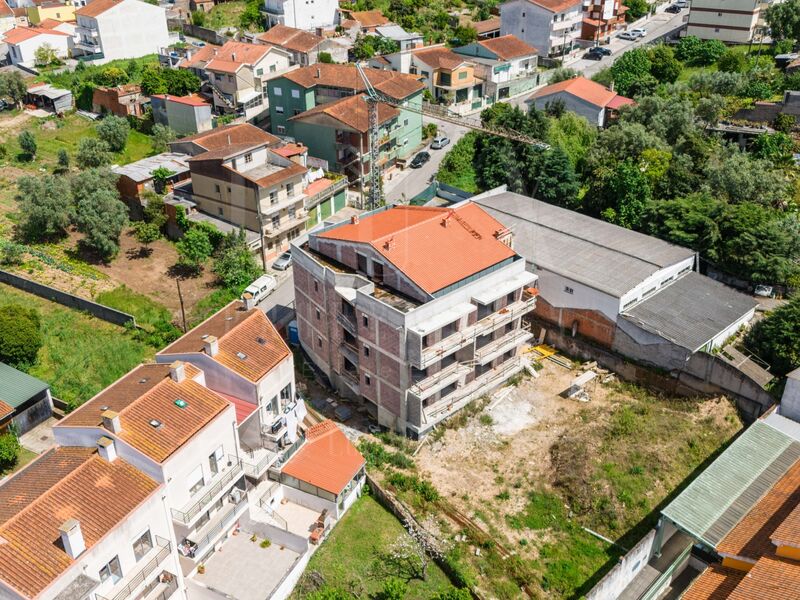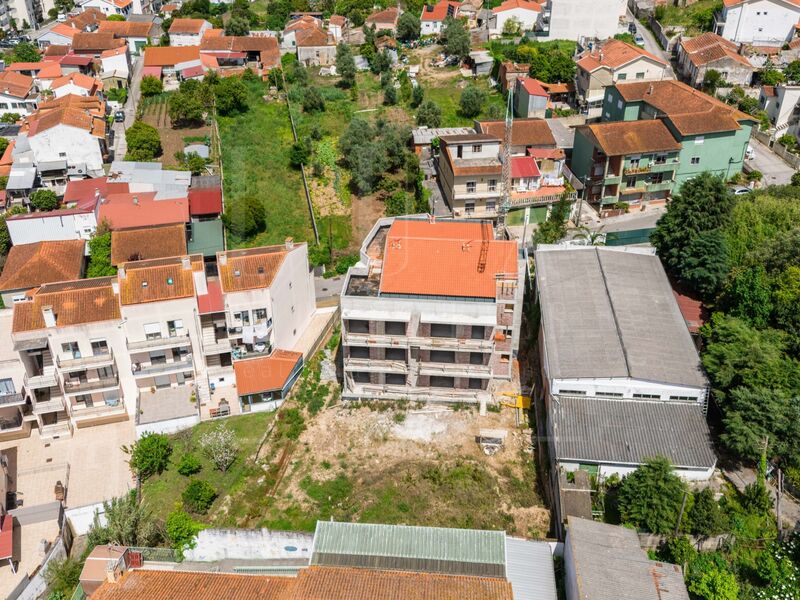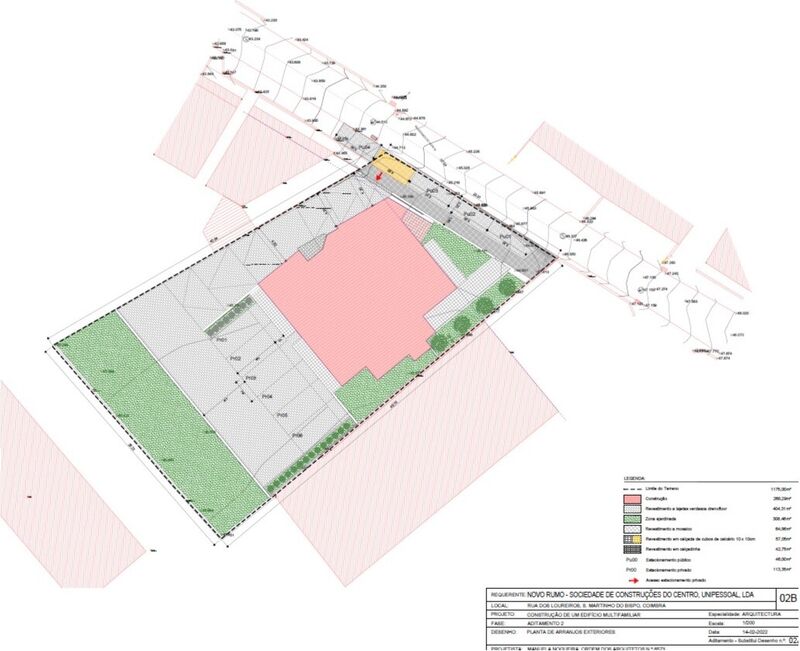Description
A project designed to think about the needs of modern life, with 6 fractions, divided into 3 floors, all with balconies and garage, T2 and T3 typologies, close to various services and access roads .
Divide as follows:
- Large room and kitchen equipped with access to balcony
- 1 suites with built-in wardrobes;- 2 bedrooms with built-in wardrobe;
About the finishing map:
- Pre-ristization of AC
- aluminum with thermal rupture;
- Doors and interior wardrobes lacquered in white;
- built-in wardrobes;
- All studied, painted surfaces;- Multicamated water circulation tubes;
From 2025
Do not let this opportunity escape!
If it is more information you need, we can help!
 1 / 19
1 / 19
 2 / 19
2 / 19
 3 / 19
3 / 19
 4 / 19
4 / 19
 5 / 19
5 / 19
 6 / 19
6 / 19
 7 / 19
7 / 19
 8 / 19
8 / 19
 9 / 19
9 / 19
 10 / 19
10 / 19
 11 / 19
11 / 19
 12 / 19
12 / 19
 13 / 19
13 / 19
 14 / 19
14 / 19
 15 / 19
15 / 19
 16 / 19
16 / 19
 17 / 19
17 / 19
 18 / 19
18 / 19
 19 / 19
19 / 19