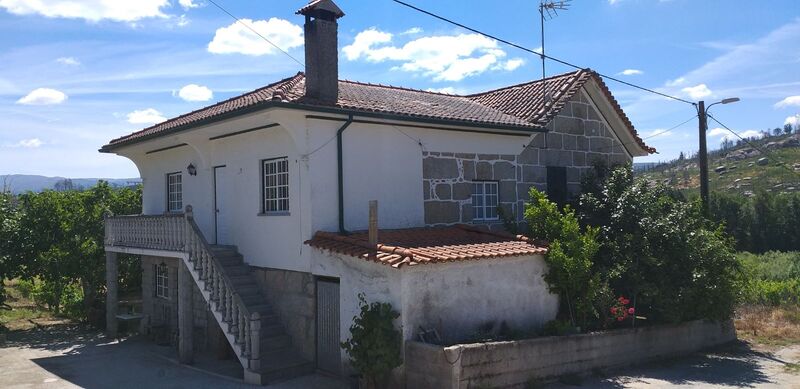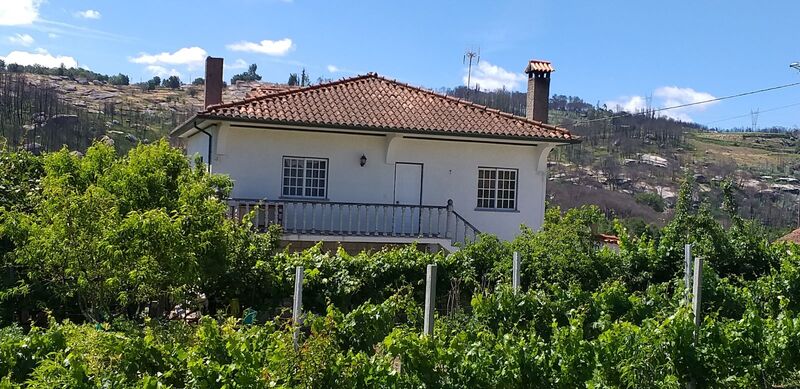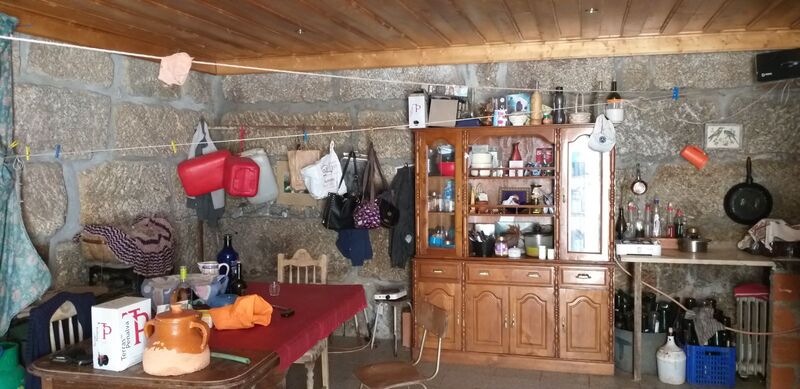Description
Farm (rural property) with a house of 241.3sqm and land an area of approximately 18,500sqm.
House consisting of
Ground floor:
Mill/storage area
Living room
Toilet with bathtub
Kitchen with fireplace
Living/dining room with fireplace
Access stairs to the 1st floor, interior and exterior
1st Floor:
Living room
3 bedrooms with built-in wardrobe
1 Sewing room
3 storage areas
Bathroom with shower
Inner corridor
Interior staircase to access the 2nd floor
2nd Floor:
Large attic
Inclusions:
Wood-fired oven
Various storage areas
Aluminum frames
Plain glass
Aluminium exterior shutters
Exterior:
4 wells
1 water mine
Assorted Fruit Trees
Olive grove
Surrounding Area: View to Countryside, Vineyard, Land, Countryside, Green Spaces
This property appears to offer a variety of spaces and amenities, including spacious living areas, bedrooms with built-in wardrobes, a large attic, and a number of exterior features such as wells, a water mine, fruit trees, and an olive grove. The presence of a kitchen with a fireplace and wood-burning oven also highlights the rural and traditional nature of the property.
Rooms
Porch / Shared Bathroom / Bathroom(s) 2 / Corridor / Kitchen(s) / Pantry / Half bath / Laundry Room / Number of floors 2 / Other Room(s) / Common Study Room / Living Room(s) 2 / Dining Room(s) / Attic / Total bedroom(s) 4 / Balconies
Surroundings
Countryside / Green areas / Plot / Vineyard / View to Countryside
Equipment
Gas Cylinder / Fireplace / Wardrobes
Extras
Condition Used / Construction started 2023-02-11
Areas
Land area 18500.00sqm / Net area 241.00sqm
Characteristics
Rooms
Porch / Shared Bathroom / Bathroom(s) 2 / Corridor / Kitchen(s) / Pantry / Half bath / Laundry Room / Number of floors 2 / Other Room(s) / Common Study Room / Living Room(s) 2 / Dining Room(s) / Attic / Total bedroom(s) 4 / Balconies
Surroundings
Countryside / Green areas / Plot / Vineyard / View to Countryside
Equipment
Gas Cylinder / Fireplace / Wardrobes
Extras
Condition Used / Construction started 2023-02-11
Areas
Land area 18500.00sqm / Net area 241.00sqm
Location
Lajeosa, União das Freguesias de Lagos da Beira e Lajeosa, Oliveira do Hospital, Coimbra
 1 / 26
1 / 26
 2 / 26
2 / 26
 3 / 26
3 / 26
 4 / 26
4 / 26
 5 / 26
5 / 26
 6 / 26
6 / 26
 7 / 26
7 / 26
 8 / 26
8 / 26
 9 / 26
9 / 26
 10 / 26
10 / 26
 11 / 26
11 / 26
 12 / 26
12 / 26
 13 / 26
13 / 26
 14 / 26
14 / 26
 15 / 26
15 / 26
 16 / 26
16 / 26
 17 / 26
17 / 26
 18 / 26
18 / 26
 19 / 26
19 / 26
 20 / 26
20 / 26
 21 / 26
21 / 26
 22 / 26
22 / 26
 23 / 26
23 / 26
 24 / 26
24 / 26
 25 / 26
25 / 26
 26 / 26
26 / 26