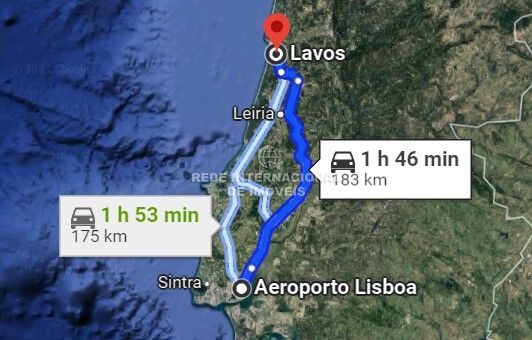Description
This villa of exceptional quality is a true example of luxury and comfort. Distributed by three floors and facing east/south, this property offers a truly exclusive living experience.
With the Highest Quality Interiors and Leisure Spaces the finishes of this villa are of superior quality, ensuring durability and refinement in every detail.
-The villa has a games´ room/ bar, gym, spa, saltwater swimming pool and Jacuzzi, providing unparalleled entertainment and relaxation options.
-Enjoy cosy evenings by the indoor fireplace or outdoors, due to the second fireplace in the outdoor area.
-With two fully equipped kitchens with AEG household appliances or similar, one of them outdoor, offer the ideal space to prepare gourmet meals.
-Five spacious and comfortable bedrooms, including one suite, offer the ideal privacy and comfort. 5 Bathrooms.
Well-designed cupboards and wardrobes ensure ample storage space throughout the property.
Air conditioning in all the bedrooms and in the living room keeps the environment always comfortable.
Air renewal system in the garage for greater comfort.
Fenced perimeter with walls for privacy and security.
Automatic access gates for vehicle control.
Mobile system for lighting control, electrical blinds and air conditioning.
Complete ITED system for maximum Wi-Fi coverage.
Video intercom with automatic opening of the pedestrian gate.
Water heating with heat pump and photovoltaic panels.
Grohe, Sensea or similar crockery.
Showers with water mixing system with digital temperature and time meter.
High quality PVC windows for energy efficiency.
Outdoor lighting is activated by motion sensors on the back of the house, ensuring safety and convenience.
The property includes a garage with space for two to three cars.
Large dimensioned balconies, porches, terraces and leisure areas provide unobstructed views of the countryside.
Well maintained garden to enjoy the exterior areas.
Excellent accesses to Lisbon by the A1 or A8 motorways, just 1 hour and 47 minutes away from the capital.
Figueira da Foz is 14 minutes away, beaches 7 minutes away, large surface supermarket 2 minutes away, Nazaré 48 minutes and Leiria 30 minutes away.
There is the possibility of purchasing additional furniture to explore the property as a tourist rental business, with a guaranteed return of 6% per year for 2 to 3 years.
The region of Lavos, Figueira da Foz, Nazaré and Peniche is known for its relaxed lifestyle, golden sandy beaches and a rich maritime culture. Here, you can enjoy fishing, surfing and an incredible gastronomy with fresh seafood. The proximity to Lisbon makes this region an ideal refuge for those who are looking for a perfect balance between serenity and access to the city.
This is a unique opportunity to own a truly remarkable property. Schedule a visit to experience first-hand the luxury and quality that this villa offers. Don’t miss the opportunity to convert this space into your own paradise.
Porta da Frente Christie’s is a real estate agency that has been operating in the market for more than two decades. Its focus lays on the highest quality houses and developments, not only in the selling market, but also in the renting market. The company was elected by the prestigious brand Christie’s International Real Estate to represent Portugal, in the areas of Lisbon, Cascais, Oeiras, Sintra and Alentejo. The main purpose of Porta da Frente Christie’s is to offer a top-notch service to our customers.
Features:
Annexes
Air Conditioning
Storage Room
Equipped kitchen
Stove
Oven
Fridge
Garage
Gym
Acoustic Insulation
Thermal Insulation
Jacuzzi
Garden
Outdoor Swimming Pool
Wardrobes
Games room
Terrace
Balcony
Video surveillance
Surrounding Area
Freeway
Town centre
Green spaces
Mart
Rising Solar Orientation
Solar Orientation South
Beach
View to Countryside
 3 / 26
3 / 26
 4 / 26
4 / 26
 5 / 26
5 / 26
 6 / 26
6 / 26
 7 / 26
7 / 26
 8 / 26
8 / 26
 9 / 26
9 / 26
 10 / 26
10 / 26
 11 / 26
11 / 26
 12 / 26
12 / 26
 13 / 26
13 / 26
 14 / 26
14 / 26
 15 / 26
15 / 26
 16 / 26
16 / 26
 17 / 26
17 / 26
 18 / 26
18 / 26
 19 / 26
19 / 26
 20 / 26
20 / 26
 21 / 26
21 / 26
 22 / 26
22 / 26
 23 / 26
23 / 26
 24 / 26
24 / 26
 25 / 26
25 / 26
 26 / 26
26 / 26