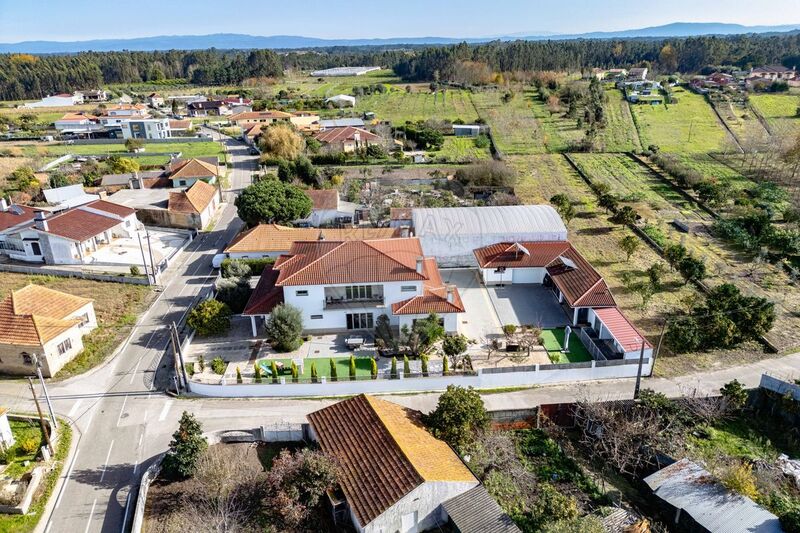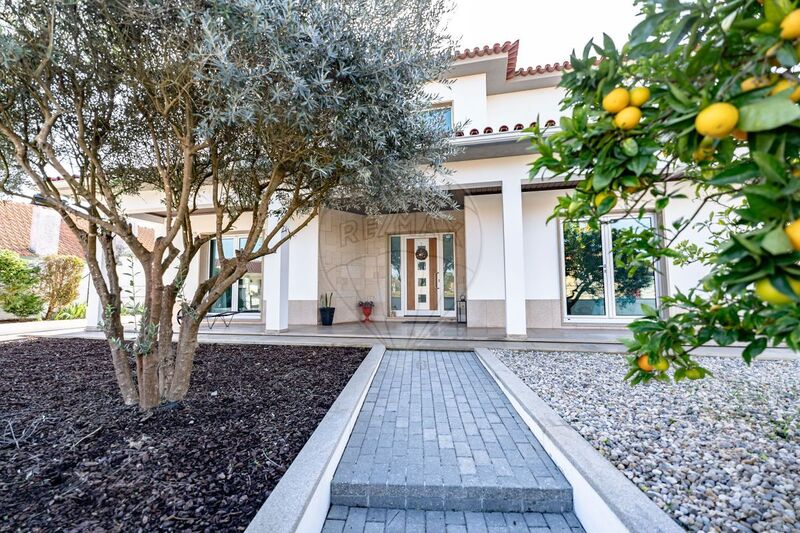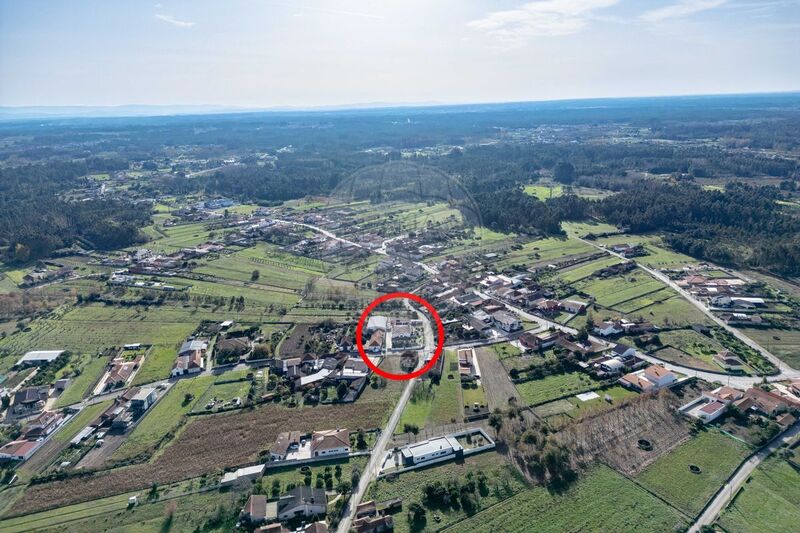Description
Outstanding modern house in Central Portugal
Built in 2012, using the most modern technologies and employing the best materials, this imposing house with generous areas is located in a quiet residential area of the Coimbra district, 10 minutes from the center of Cantanhede, 30 minutes from Coimbra and Aveiro, 60 minutes from Porto and 20 minutes from the beautiful Praia de Mira.
The quality of the construction and materials used is reflected in the building's superior energy rating, A+.
Over the last 2 years, the house has undergone some renovation work, namely with the reorganization and requalification of the outdoor spaces and the introduction of a pleasant bar, an informal dining area, with barbecue, and a practical office in the annex building.
The house is located on a flat and fully walled plot, measuring 1600sqm. The total built area of the buildings that make up the property is around 600sqm.
Main Building
Ground floor:
- Large atrium with double height
- Living room, used as a "Cinema Room"
- Two large suites
- A social bathroom
- A dining room
- Large lounge with kitchen and open space living area
Upper floor
- Informal space with seating area and games room, with access to a large balcony
- A Master suite, with walk-in closet
- Two bedrooms
- A complete bathroom
Annex
- Garage for two cars
- Engine room/laundry room
- Full bathroom
- Bar
- Covered outdoor area with barbecue
- Desk
- Kennel
The outdoor space is exquisitely cared for, featuring different environments that enhance the enjoyment of nature, from a corner with sofas around a fire pit, to a small lake with fish, to a Zen garden, a playground, an orchard, a vineyard and an outdoor dining area.
The garden is irrigated with water from a borehole with an electric motor, located within the property.
Materials, finishes and equipment:
- Kitchen furniture from the prestigious Santos brand
- Carpentry (doors and wardrobes) in naval plywood, a material of great
resistance and durability
- Floors of circulation and social areas, kitchen and bathrooms covered in
rectified porcelain stoneware mosaic
- Flooring of the bedrooms and lounge on the 1st floor in laminate flooring
-False ceilings with built-in spotlights in all rooms
- Frames in aluminum profiles with thermal cut and double glazing with solar protection
- Electric blinds
- Central vacuum
- Underfloor heating powered by a pellet boiler
- Fireplace with stove
- 2 solar panels and 3 photovoltaic panels
- Gates with automatic opening
Surrounding characteristics:
The house is located in a quiet village with good access, close to schools, health center, hospital, shops and services, covered by a public transport network and a short distance from the beach and the most important cities in the region. central Portugal, Coimbra and Aveiro.
This house is the ideal option for those looking for a luxury property, with superior quality materials and finishes, cutting-edge technology and a location that strives for centrality.
Come visit and be enchanted by this magnificent property!
 1 / 50
1 / 50
 2 / 50
2 / 50
 3 / 50
3 / 50
 4 / 50
4 / 50
 5 / 50
5 / 50
 6 / 50
6 / 50
 7 / 50
7 / 50
 8 / 50
8 / 50
 9 / 50
9 / 50
 10 / 50
10 / 50
 11 / 50
11 / 50
 12 / 50
12 / 50
 13 / 50
13 / 50
 14 / 50
14 / 50
 15 / 50
15 / 50
 16 / 50
16 / 50
 17 / 50
17 / 50
 18 / 50
18 / 50
 19 / 50
19 / 50
 20 / 50
20 / 50
 21 / 50
21 / 50
 22 / 50
22 / 50
 23 / 50
23 / 50
 24 / 50
24 / 50
 25 / 50
25 / 50
 26 / 50
26 / 50
 27 / 50
27 / 50
 28 / 50
28 / 50
 29 / 50
29 / 50
 30 / 50
30 / 50
 31 / 50
31 / 50
 32 / 50
32 / 50
 33 / 50
33 / 50
 34 / 50
34 / 50
 35 / 50
35 / 50
 36 / 50
36 / 50
 37 / 50
37 / 50
 38 / 50
38 / 50
 39 / 50
39 / 50
 40 / 50
40 / 50
 41 / 50
41 / 50
 42 / 50
42 / 50
 43 / 50
43 / 50
 44 / 50
44 / 50
 45 / 50
45 / 50
 46 / 50
46 / 50
 47 / 50
47 / 50
 48 / 50
48 / 50
 49 / 50
49 / 50
 50 / 50
50 / 50