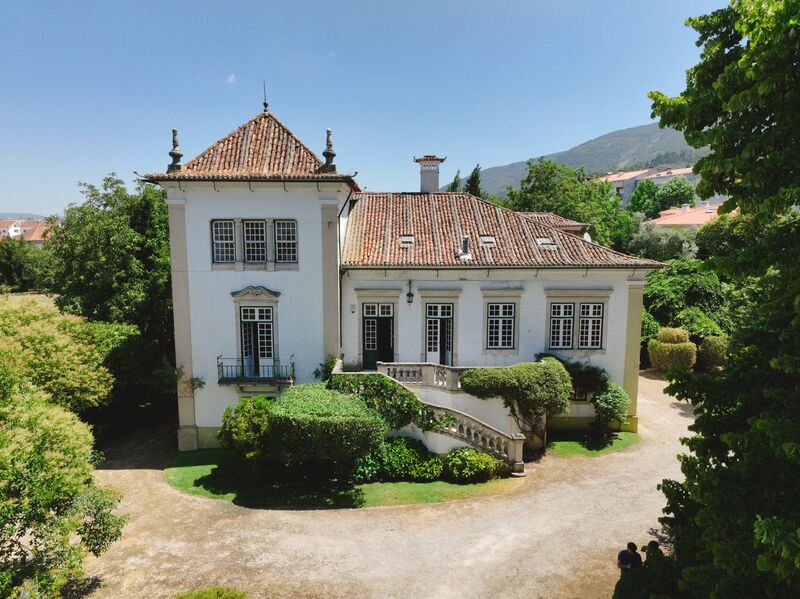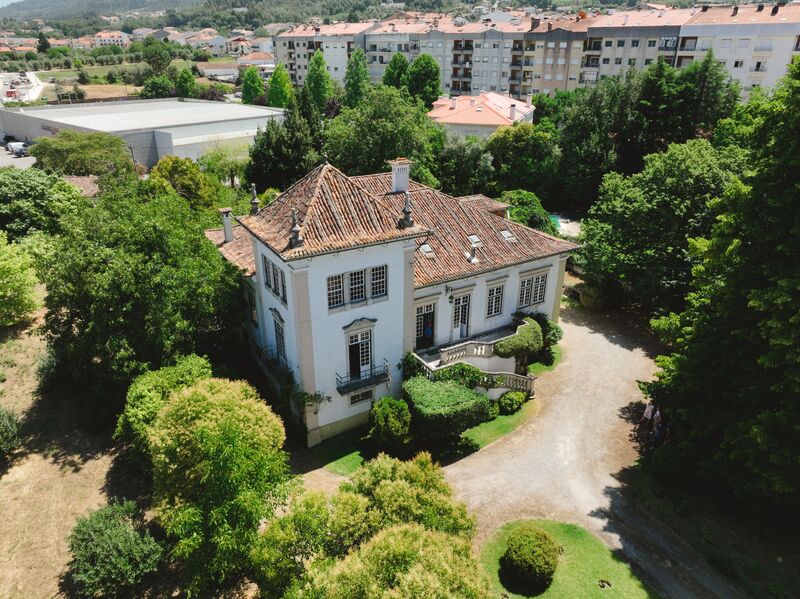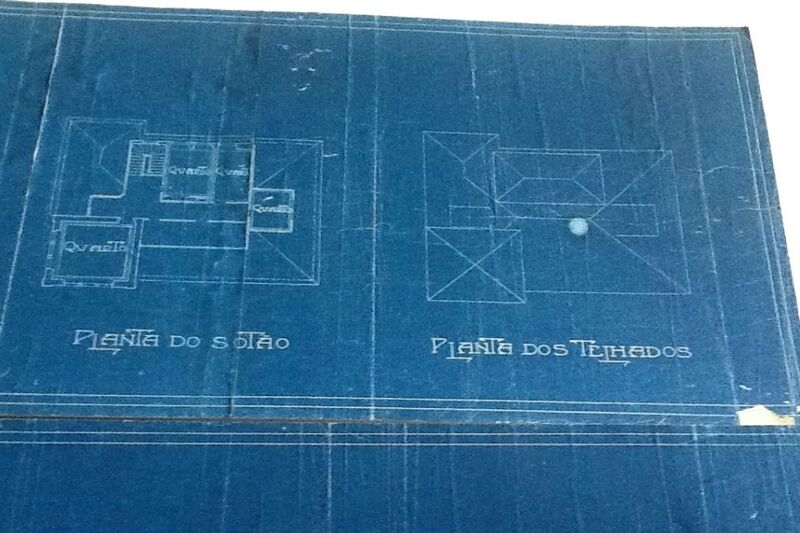Beautiful manor from the beginning of the 19th century. XX (1923) by renowned architect João Moura Coutinho
Description
Manor house for sale in the centre of the village of Lousã, one of the most picturesque municipalities in the centre of the country
This twentieth-century palace was designed by the architect João Moura Coutinho, dating from 1923 and classified by the Directorate-General for Cultural Heritage.
The property is fully conserved and has magnificent well-preserved gardens
Typology: Manor House (T9)
Location: Lousã
Plot size: 1 hectare
Privacy and Charm: Offers a lot of privacy and charm
On the ground floor:
Multiple Stores
Games Room
Small Apartment
1st floor:
2 bedrooms
3 rooms (one with fireplace)
1 dining room with fireplace and access to the balcony
Kitchen
Pantry
2 WC
2nd floor:
Multiple Rooms
2 WC
Additional Structures:
Stable
Warehouse
Smokehouse
Chicken coops
Corrals
Garden Features:
Beautiful, tree-lined avenue
Excellent centennial tree with more than 30 meters in height
Swimming pool and a small lake
Grounds and Entrances:
Land occupies almost a block in the centre of Lousã
Fully walled with entrances through 3 gates
Vineyards on the surrounding interior paths next to the walls that mark the property
Condition and Conservation:
The property is fully maintained
Magnificent well-preserved gardens
Location: Lousã, in the district of Coimbra, central region
Population: About 8,000 in the village, 16,000 in the county
Parishes: Foz de Arouce and Casal de Ermio, Gangsters, Lousã and Vilarinho, Serpins
Attractions: Serra da Lousã, Schist Villages, Lousã Castle, natural pools, river beaches
Natural Features:
Serra da Lousã is protected and ideal for adventure sports
Schist Villages: Candal, Casal Novo, Cerdeira, Chiqueiro, Talasnal
This detailed description highlights the historical and architectural significance of the mansion, its good state of repair, and the picturesque features of the surrounding grounds and gardens. The inclusion of local attractions and natural features adds to the property's appeal.
Profitability Potential:
It can be monetised with 8 plots of land, already approved by the City Council
It stands out as a possible investment given its architecture, historical classification, significant land area and potential for monetisation with already approved plots of land.
The suggestion to schedule a visit encourages potential buyers to get to know the property in person. This suggests an interest in highlighting the unique features and attractiveness of solar to potential investors.
Rooms
Bathroom(s) 4 / Corridor / Pantry / Office(s) / Entrance Hall / Half bath / Sunroom / Number of floors 3 / Common Study Room / Living Room(s) 3 / Dining Room(s) / Meeting Room(s) / Total bedroom(s) 8 / Balconies
Surroundings
Fruit trees / Fire station / Countryside / City Center / School / Green areas / Supermarket / Market / Swimming Pools / Police / Gas Station / Taxi Rank / Plot / Public Transport / View to Countryside / View to Garden / View to Mountain
Extras
Condition Habitable / Construction ended 1923-10-16
Areas
Gross area 356.00sqm / Land area 460.00sqm / Net area 260.00sqm
Characteristics
Rooms
Bathroom(s) 4 / Corridor / Pantry / Office(s) / Entrance Hall / Half bath / Sunroom / Number of floors 3 / Common Study Room / Living Room(s) 3 / Dining Room(s) / Meeting Room(s) / Total bedroom(s) 8 / Balconies
Surroundings
Fruit trees / Fire station / Countryside / City Center / School / Green areas / Supermarket / Market / Swimming Pools / Police / Gas Station / Taxi Rank / Plot / Public Transport / View to Countryside / View to Garden / View to Mountain
Extras
Condition Habitable / Construction ended 1923-10-16
Areas
Gross area 356.00sqm / Land area 460.00sqm / Net area 260.00sqm
Location
Lousã Zona, União das Freguesias de Lousã e Vilarinho, Lousã, Coimbra
 1 / 70
1 / 70
 2 / 70
2 / 70
 3 / 70
3 / 70
 4 / 70
4 / 70
 5 / 70
5 / 70
 6 / 70
6 / 70
 7 / 70
7 / 70
 8 / 70
8 / 70
 9 / 70
9 / 70
 10 / 70
10 / 70
 11 / 70
11 / 70
 12 / 70
12 / 70
 13 / 70
13 / 70
 14 / 70
14 / 70
 15 / 70
15 / 70
 16 / 70
16 / 70
 17 / 70
17 / 70
 18 / 70
18 / 70
 19 / 70
19 / 70
 20 / 70
20 / 70
 21 / 70
21 / 70
 22 / 70
22 / 70
 23 / 70
23 / 70
 24 / 70
24 / 70
 25 / 70
25 / 70
 26 / 70
26 / 70
 27 / 70
27 / 70
 28 / 70
28 / 70
 29 / 70
29 / 70
 30 / 70
30 / 70
 31 / 70
31 / 70
 32 / 70
32 / 70
 33 / 70
33 / 70
 34 / 70
34 / 70
 35 / 70
35 / 70
 36 / 70
36 / 70
 37 / 70
37 / 70
 38 / 70
38 / 70
 39 / 70
39 / 70
 40 / 70
40 / 70
 41 / 70
41 / 70
 42 / 70
42 / 70
 43 / 70
43 / 70
 44 / 70
44 / 70
 45 / 70
45 / 70
 46 / 70
46 / 70
 47 / 70
47 / 70
 48 / 70
48 / 70
 49 / 70
49 / 70
 50 / 70
50 / 70
 51 / 70
51 / 70
 52 / 70
52 / 70
 53 / 70
53 / 70
 54 / 70
54 / 70
 55 / 70
55 / 70
 56 / 70
56 / 70
 57 / 70
57 / 70
 58 / 70
58 / 70
 59 / 70
59 / 70
 60 / 70
60 / 70
 61 / 70
61 / 70
 62 / 70
62 / 70
 63 / 70
63 / 70
 64 / 70
64 / 70
 65 / 70
65 / 70
 66 / 70
66 / 70
 67 / 70
67 / 70
 68 / 70
68 / 70
 69 / 70
69 / 70
 70 / 70
70 / 70